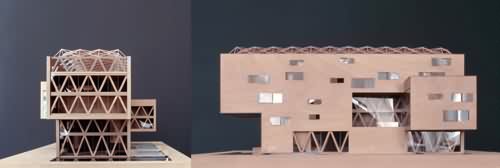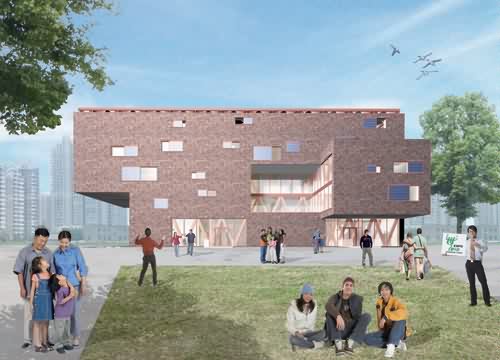Breathing 'Hamburg House'
Case: Hamburg House
Location: Within the simulated street block at the north UBPA
Land Area: Around 3,000 Square Meters
Key Word: Low Energy Consumption
 |
 |
 |
Case Prototype:
Inspiration for the "Hamburg House" comes from "H2O", a building in the "HafenCity" Hamburg. District heating system, intelligent ventilation system, and many other sophisticated technologies will be introduced to create a quality eco-building.
The "HafenCity" is one of the largest urban renovation projects in Europe. Old facilities are renovated into eco-buildings to form a modern commercial and residential community, just like the breathing cells to an eco-organism.
|
|
 |
Case Highlights
At Expo 2010, the "Hamburg House" will showcase an exemplary eco-building, which incorporates both living and office functions. Its design style fully embodies the traditional and modern Hamburg elements.
It is certified as a "passive-house", which means an ultra-low energy building that requires little energy consumption for heating or cooling. A series of renewable energies, such as solar energy, wind energy and geothermal energy will be used as additional energy sources for cooling, heating and power supply. Special brick wall will be applied on three of the exterior elevations, to maintain warm in winter and cool in summer; the rest will be a glass curtain wall that allows enough natural light into interior spaces. The building would consume only 50 kilowatts energy per square meter each year, a fourth of what is required in a traditional office building.
At the "Hamburg House", people may experience the safety and comfort offered by a sustainable life style, whether working or enjoying the amenities of life. Visitors may interact with the building with their creative ideas, and enjoy a harmonious coexistence with it as if they were a part of the eco-organism.
 0
0 







